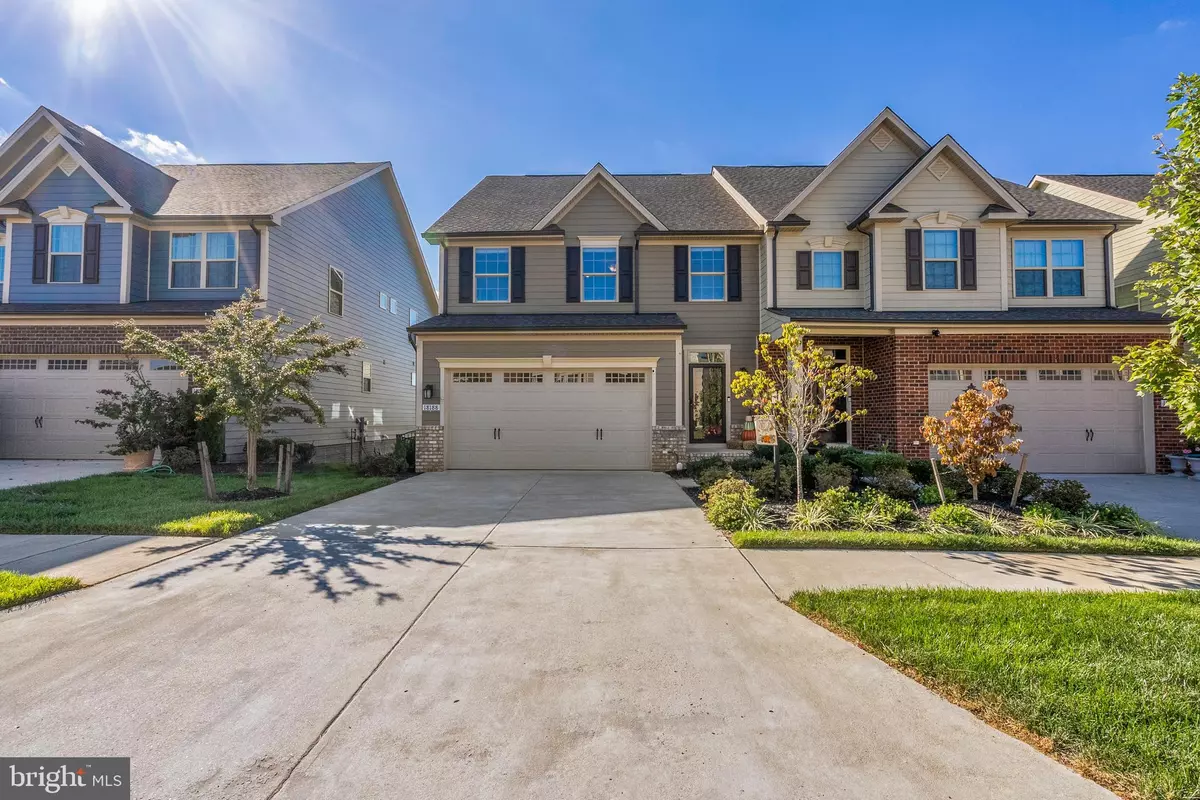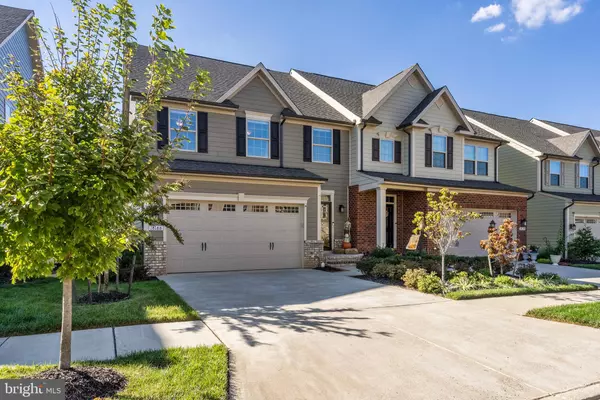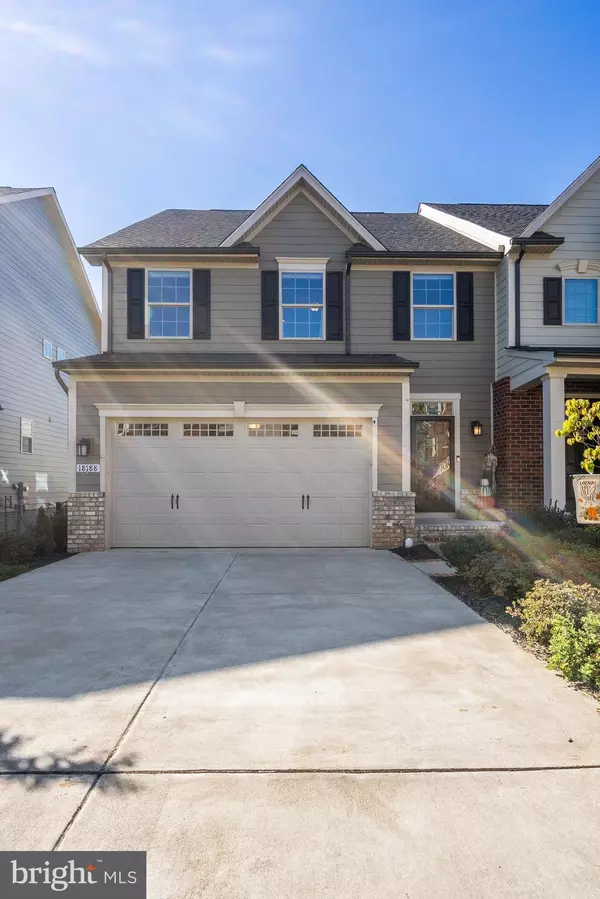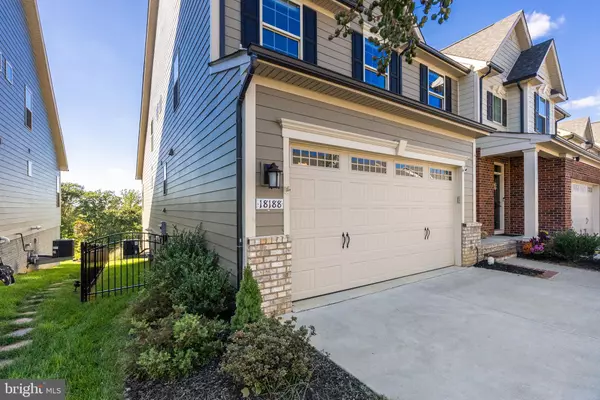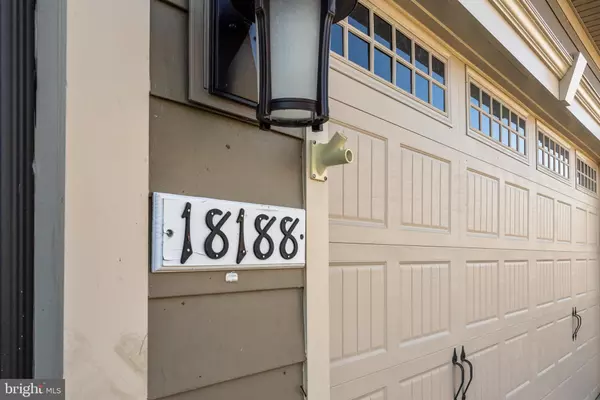$585,000
$560,000
4.5%For more information regarding the value of a property, please contact us for a free consultation.
18188 RED MULBERRY RD Dumfries, VA 22026
4 Beds
4 Baths
3,390 SqFt
Key Details
Sold Price $585,000
Property Type Single Family Home
Sub Type Twin/Semi-Detached
Listing Status Sold
Purchase Type For Sale
Square Footage 3,390 sqft
Price per Sqft $172
Subdivision Potomac Shores
MLS Listing ID VAPW2010232
Sold Date 11/19/21
Style Side-by-Side
Bedrooms 4
Full Baths 3
Half Baths 1
HOA Fees $200/mo
HOA Y/N Y
Abv Grd Liv Area 2,444
Originating Board BRIGHT
Year Built 2019
Annual Tax Amount $6,041
Tax Year 2021
Lot Size 3,851 Sqft
Acres 0.09
Property Description
Welcome to 18188 Red Mulberry RD!!! This Stunning Griffin Hall Villa Model by Ryan Homes is Nestled in the Coveted Amenities Filled Community of Potomac Shores. *** 3 Story, 4 Bedroom, 3 Full and 1 Half Bath With Owners Suite on the main level with walk-in closet and luxury shower bath. Enjoy entertaining in your Gourmet Eat-In Kitchen with Island & Bar Seating, Granite Countertops, Nutmeg Cabinetry, GE Stainless Steel Appliances. Hardwood floors in foyer, Kitchen and Powder room. Wall to wall Carpet by Shaw in all bedrooms, basement and Upper level. Laundry room on main level walk right on to your deck from your living room, Huge walkout Basement & Fenced Backyard. HOA fee includes Gym, five miles of parks&trails, 2 pools, access to all residential social events, trash and snow removal. ***On-Site HOA Management***
Location
State VA
County Prince William
Zoning PMR
Rooms
Basement Fully Finished, Walkout Level, Daylight, Full, Interior Access, Outside Entrance
Main Level Bedrooms 1
Interior
Interior Features Attic, Carpet, Kitchen - Eat-In
Hot Water Natural Gas
Heating Central
Cooling Central A/C
Equipment Built-In Microwave, Dishwasher, Refrigerator, Oven/Range - Gas
Appliance Built-In Microwave, Dishwasher, Refrigerator, Oven/Range - Gas
Heat Source Natural Gas
Exterior
Parking Features Garage Door Opener, Garage - Side Entry
Garage Spaces 2.0
Fence Rear
Utilities Available Natural Gas Available, Under Ground
Amenities Available Community Center, Golf Course Membership Available, Fitness Center, Jog/Walk Path, Pool - Outdoor, Swimming Pool, Tot Lots/Playground
Water Access N
View Trees/Woods
Accessibility None
Attached Garage 2
Total Parking Spaces 2
Garage Y
Building
Lot Description Rear Yard
Story 3
Foundation Permanent
Sewer Public Sewer
Water Public
Architectural Style Side-by-Side
Level or Stories 3
Additional Building Above Grade, Below Grade
New Construction N
Schools
Elementary Schools Swans Creek
Middle Schools Potomac
High Schools Potomac
School District Prince William County Public Schools
Others
Pets Allowed N
HOA Fee Include Trash,Snow Removal,Pool(s),High Speed Internet,Recreation Facility
Senior Community No
Tax ID 8388-18-5457
Ownership Fee Simple
SqFt Source Assessor
Acceptable Financing Cash, Conventional, FHA, VA
Horse Property N
Listing Terms Cash, Conventional, FHA, VA
Financing Cash,Conventional,FHA,VA
Special Listing Condition Standard
Read Less
Want to know what your home might be worth? Contact us for a FREE valuation!

Our team is ready to help you sell your home for the highest possible price ASAP

Bought with Azar K Abbasi • Samson Properties

